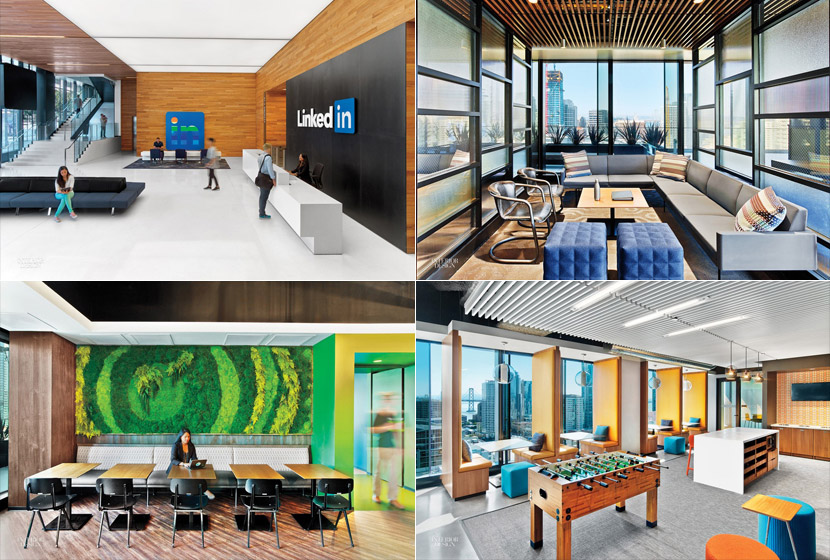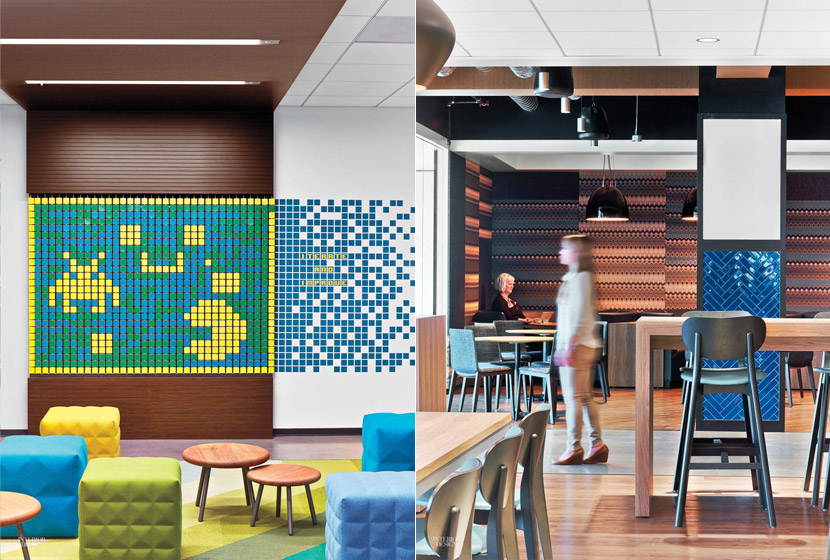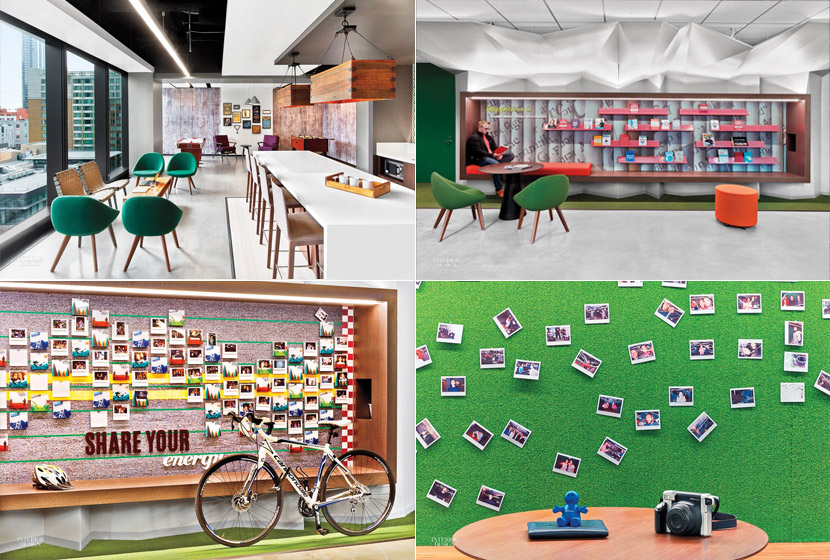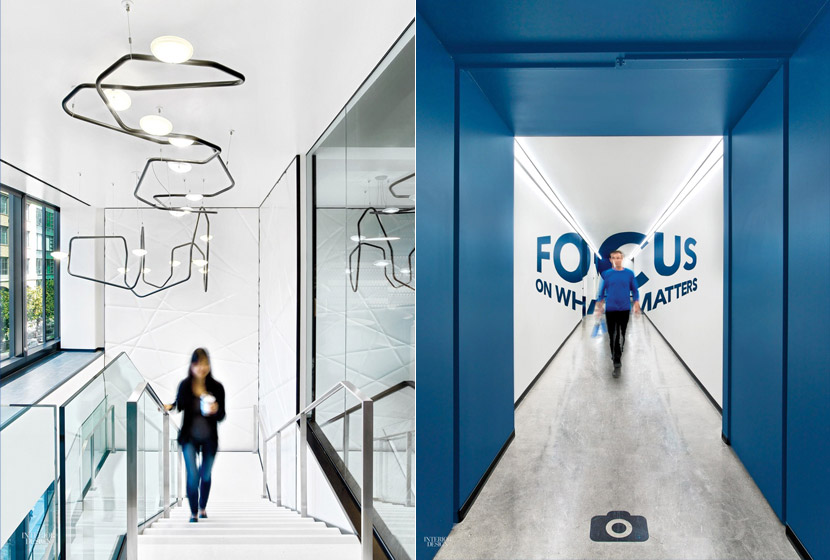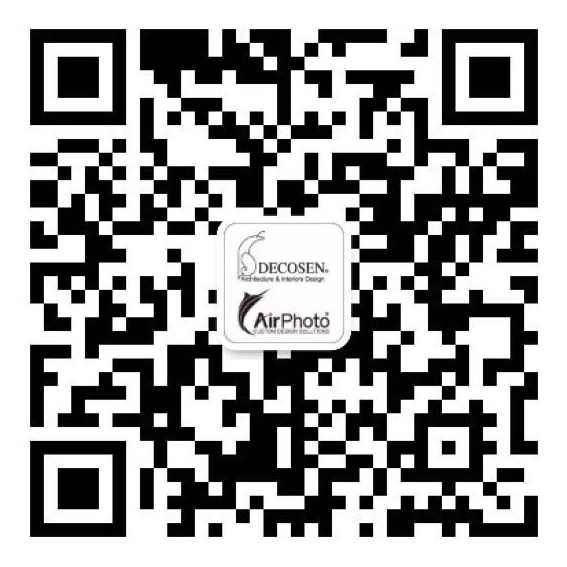Talk about immense. As in 26 stories, totaling 440,000 square feet. An enviable terrace adds another 3,000 for a true outside draw, weekends and holidays included. That’s the count for LinkedIn’s office in San Francisco. The professional networking operation occupies a brand-new shimmery black glass tower, leased just as the architects at Thomas Phifer and Partners broke ground.
Interior Architects design director Neil Schneider and director of environmental graphics Julie Maggos, both senior associates, were involved from the outset—you might say even earlier. Already under their belts were LinkedIn headquarters in nearby Mountain View as well as offices in Chicago, New York, Toronto, and São Paulo, Brazil. So the pair are undeniably steeped in the client culture. But this latest project is no copy-and-paste job. “We did things we never did before,” Maggos says of phase one, 345,000 square feet on 18 levels.
This was her most extensive LinkedIn environmental graphics program yet. In fact, graphics were the project’s primary ordering device. They not only provide way-finding and define neighborhoods but also establish a narrative. Here’s the story: The protagonist is San Francisco itself—its glorious history and quirky nuances. “Every floor’s meeting rooms have a theme,” Schneider adds. For example, there are old-time bars (including Bustop Saloon and Little Shamrock), trendy coffee roasters (Blue Bottle, Four Barrel, et al.), musicians (Joplin, Tupac), movies shot locally (Princess Diaries, for one), and neighborhoods (Mission to Pacific Heights).
Interior Architects used CNC-cut steel for the LinkedIn logo standing on the roof terrace at the San Francisco office. Photography by Eric Laignel.

